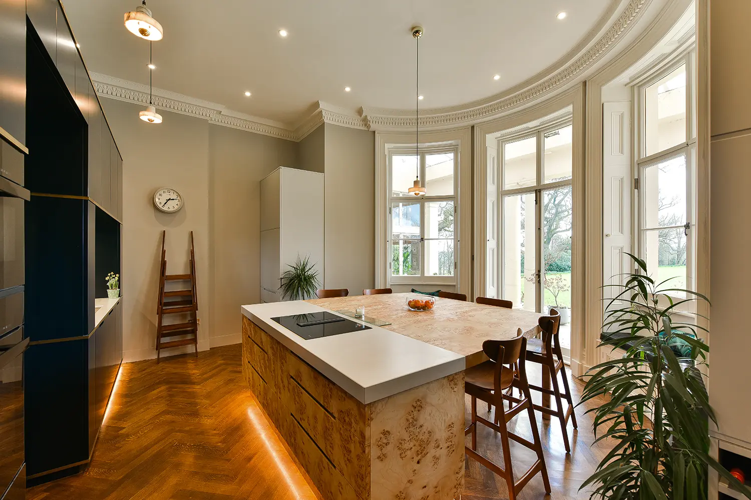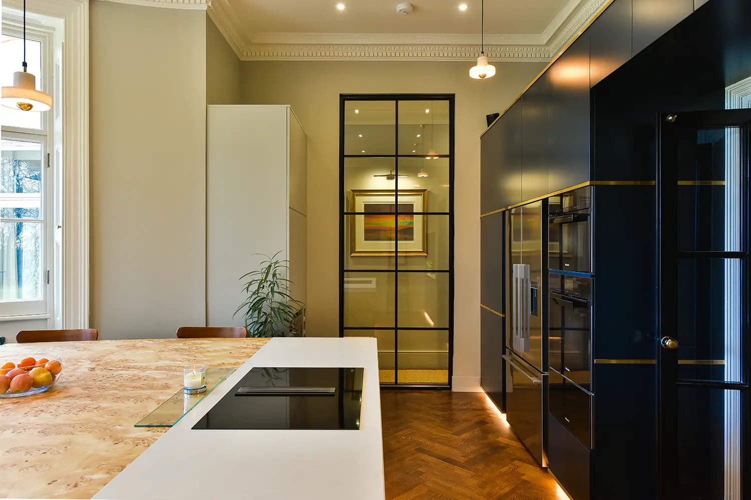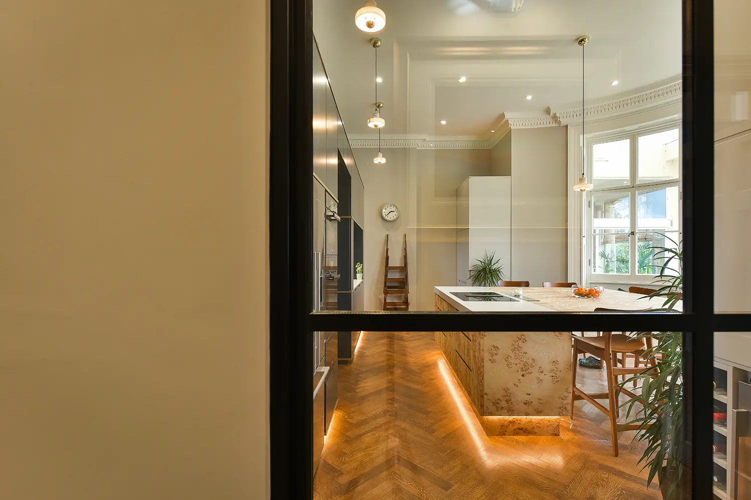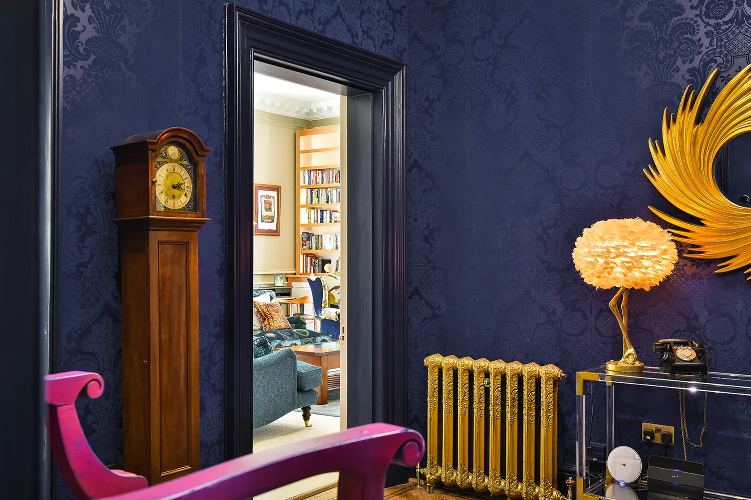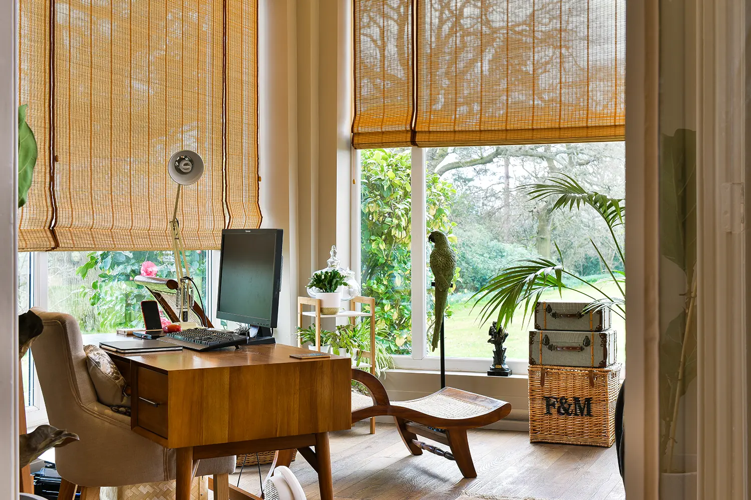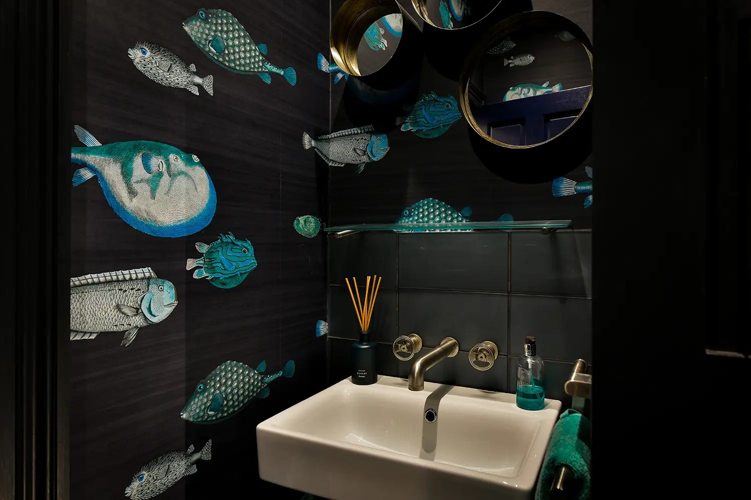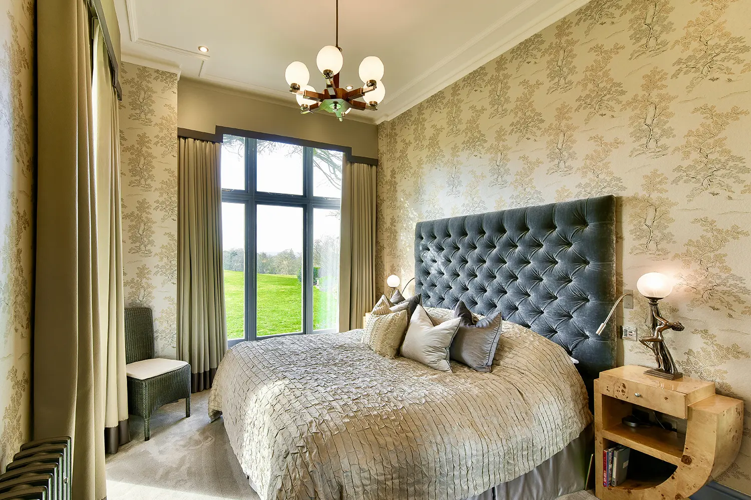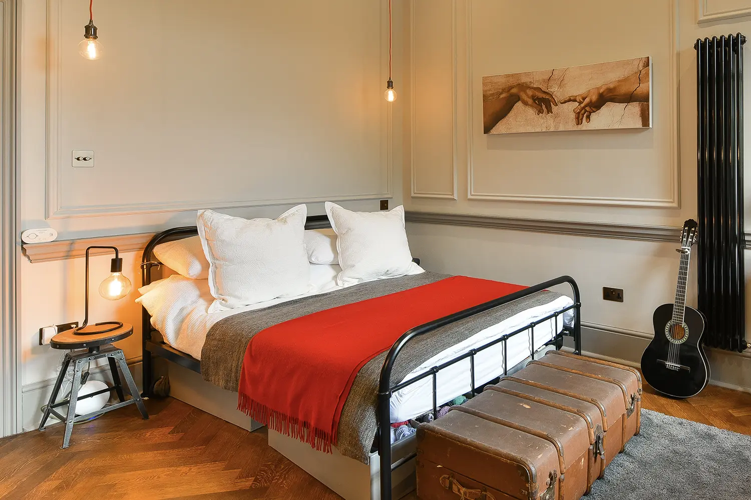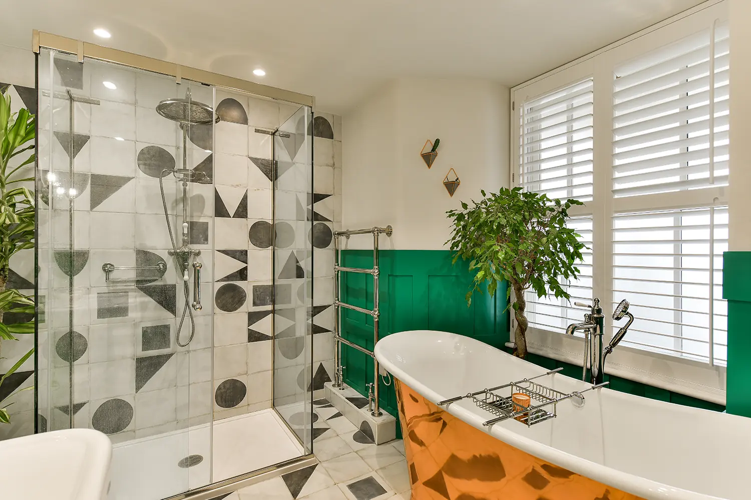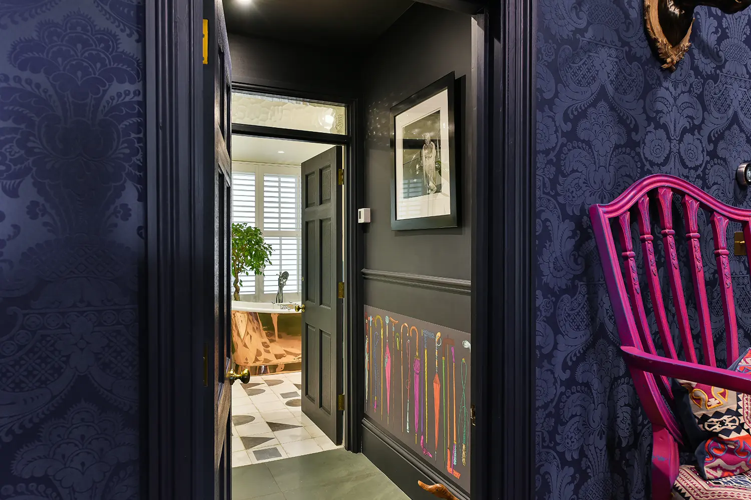Forming a substantial part of the ground floor of a wonderful country estate originally built for the movie mogul J. Arthur Rank, this apartment really needed an update. My clients wanted to inject colour, drama and opulence.
I reorganised the layout. A stunning kitchen now forms the central space of this symmetrical plan. We carved out an ensuite shower room and dressing area for the principal bedroom in the most awkward of places and discovered hidden space to create a luxurious period bathroom and eccentric boot room.
As with all projects, my clients’ preferences led the design scheme. Each room has an individual look and feel, but colours flow. The striking hallway has rich blue flock damask wallpaper, oversized vintage furniture and curios. The deep blue high-gloss kitchen makes full use of the ceiling height. A full-length interior window creates a wonderful line of sight from the hallway to the gardens beyond.
The principal bedroom takes inspiration from luxury hotel suites, focusing on gentle colours, beautiful wallpaper and hints of the 1930s in bedside tables and lighting. To create an industrial feel for their student daughter, we polished the original parquet floor and used simple greys, a cast iron bed frame and exposed vintage bulbs in her room. The family bathroom reflects the house’s history with a copper bath and nickel fittings paired with modern tiles and vibrant green panelling.
Are you ready to transform your home? Find out more about me, read my client reviews and look further at some of my client projects first – or simply get in touch.
